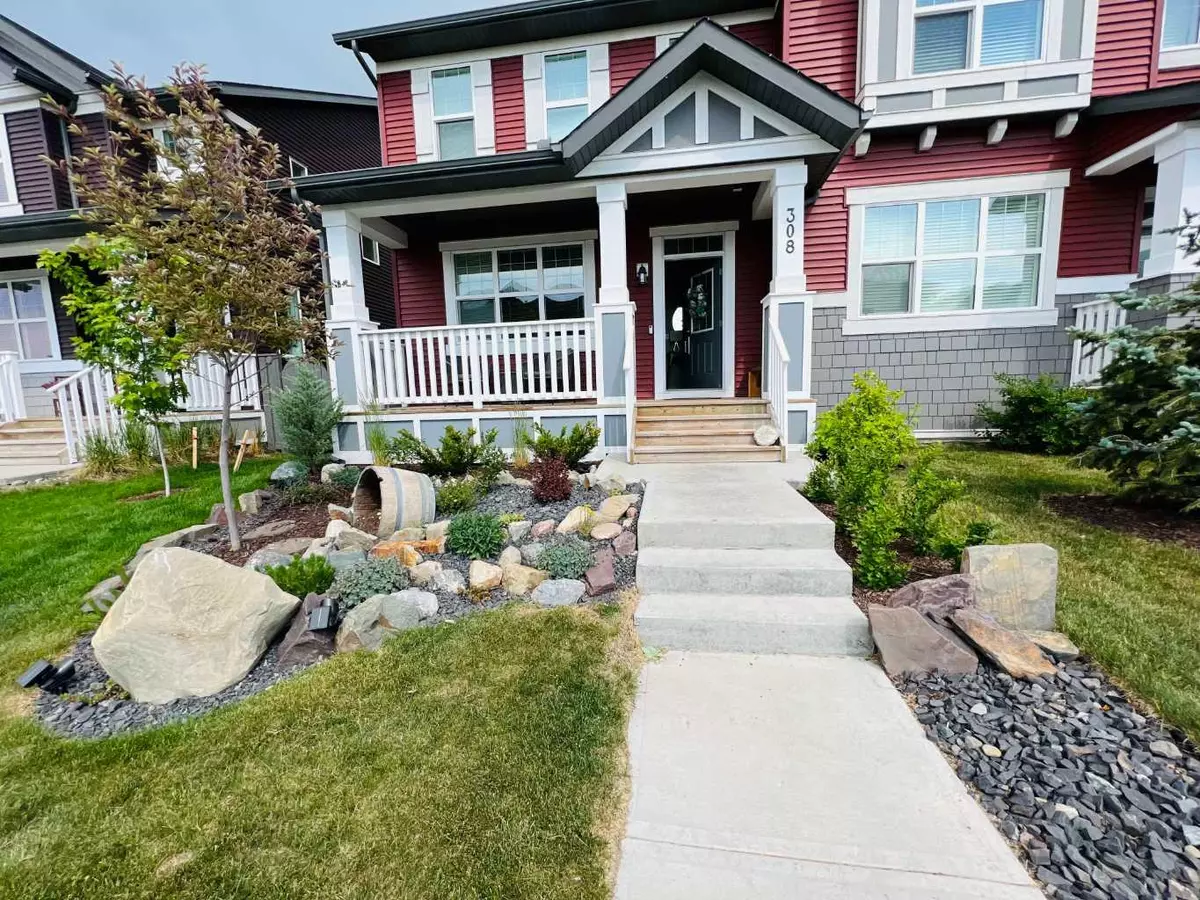$585,000
$574,900
1.8%For more information regarding the value of a property, please contact us for a free consultation.
3 Beds
4 Baths
1,468 SqFt
SOLD DATE : 04/01/2024
Key Details
Sold Price $585,000
Property Type Single Family Home
Sub Type Semi Detached (Half Duplex)
Listing Status Sold
Purchase Type For Sale
Square Footage 1,468 sqft
Price per Sqft $398
Subdivision Kings Heights
MLS® Listing ID A2111770
Sold Date 04/01/24
Style 2 Storey,Side by Side
Bedrooms 3
Full Baths 3
Half Baths 1
HOA Fees $6/ann
HOA Y/N 1
Originating Board Calgary
Year Built 2017
Annual Tax Amount $3,020
Tax Year 2023
Lot Size 2,852 Sqft
Acres 0.07
Property Description
This stunning turnkey former Avi showhome is ready for you to move in and make it your own! The home boasts a full front porch, an open concept main floor with 9-foot knock-down ceilings, a modern kitchen with a spacious quartz-topped peninsula, ample storage with 42-inch upper cabinets, pots and pans drawers, and pantry, stainless steel appliances (newer dishwasher, fall 2023), built-in speakers, and added storage in the mudroom. This home is unique in all the right ways. Upstairs, you'll find two primary bedrooms, each with a closet organizer and an ensuite, and one with a walk-in closet. Completing this level is a dedicated laundry area, a linen closet, and a built-in cabinet in the hallway for even more storage. The fully developed basement has been thoughtfully and beautifully finished. Here you'll discover a 3-piece bathroom, a generous bedroom, a second laundry room, a recreation room with built-ins, and an extensive wet bar area, perfect for a nanny, out-of-town guests, or for giving more independence to a family member. The reclaimed wood hallway is an absolute showstopper, and you'll find plenty of storage in this fabulous basement. Outside the backdoor is an extra-large deck, perfect for those warm summer days and long evenings. The double detached garage is insulated and heated, has work lighting and built-in storage, and is conversion-ready (wiring in place) for an electric vehicle. The yard is ready for your enjoyment too. The landscaping is complete with trees and shrubs in the back and drought-tolerant features in the front. Be sure to check out the view from the front of the home. There is a gorgeous view of the pond with the peaks of the Rocky Mountains rising in the distance. The New Home Warranty on the structure is active until 2029. Contact your favourite REALTOR® today to schedule a tour of this rare gem.
Location
State AB
County Airdrie
Zoning R2
Direction W
Rooms
Other Rooms 1
Basement Finished, Full
Interior
Interior Features Breakfast Bar, Built-in Features, Closet Organizers, High Ceilings, No Smoking Home, Open Floorplan, Pantry, Quartz Counters, Recessed Lighting, Storage, Walk-In Closet(s), Wet Bar, Wired for Sound
Heating Forced Air, Natural Gas
Cooling Central Air
Flooring Carpet, Ceramic Tile, Laminate, Vinyl
Appliance Central Air Conditioner, Dishwasher, Dryer, Electric Range, Garage Control(s), Microwave Hood Fan, Refrigerator, Washer, Window Coverings
Laundry In Basement, Upper Level
Exterior
Parking Features Alley Access, Double Garage Detached, Garage Door Opener, Garage Faces Rear, Heated Garage, Insulated
Garage Spaces 2.0
Garage Description Alley Access, Double Garage Detached, Garage Door Opener, Garage Faces Rear, Heated Garage, Insulated
Fence Fenced
Community Features Park, Playground, Schools Nearby, Shopping Nearby, Sidewalks, Street Lights, Walking/Bike Paths
Amenities Available None
Roof Type Asphalt Shingle
Porch Deck, Front Porch
Lot Frontage 25.92
Exposure W
Total Parking Spaces 2
Building
Lot Description Back Lane, Back Yard, Rectangular Lot
Foundation Poured Concrete
Architectural Style 2 Storey, Side by Side
Level or Stories Two
Structure Type Vinyl Siding,Wood Frame
Others
Restrictions Airspace Restriction,Easement Registered On Title,Restrictive Covenant
Tax ID 84577141
Ownership Private
Read Less Info
Want to know what your home might be worth? Contact us for a FREE valuation!

Our team is ready to help you sell your home for the highest possible price ASAP

"My job is to find and attract mastery-based agents to the office, protect the culture, and make sure everyone is happy! "







